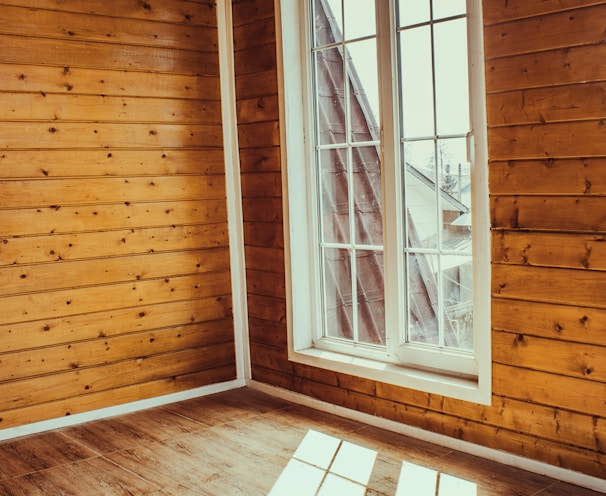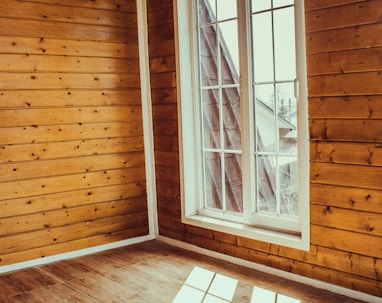Installing Hardwood Flooring
Installing hardwood flooring is a great DIY project for novices looking to upgrade their home. Here are detailed instructions on how to lay hardwood flooring from start to finish:
Materials Needed:
Hardwood flooring planks
Moisture barrier or underlayment (if necessary)
Flooring adhesive (if nailing is not an option)
Nails or flooring staples (if nailing)
Flooring nailer or stapler (if nailing)
Hammer or mallet
Table saw or circular saw for cutting planks
Measuring tape
Carpenter's square
Spacers
Safety goggles and knee pads
Pencil or marker
Instructions:
1. Prepare the Subfloor:
Ensure that your subfloor is clean, dry, level, and free from any debris or protruding nails. If the subfloor is concrete, install a moisture barrier or underlayment as needed.
2. Acclimate the Wood:
Leave the hardwood planks in the room where they'll be installed for at least 72 hours. This allows the wood to adjust to the room's temperature and humidity.
3. Plan the Layout:
Measure the room's length and width and find the center point. This is where you'll start laying the first row of planks.
Plan the layout to ensure you don't end up with very narrow pieces at the edges of the room. Adjust the starting point if necessary.
4. Install the First Row:
Apply a thin line of flooring adhesive along the edge of the starting wall, or if you're nailing, skip this step.
Place the first plank along the starting wall, tongue-side facing the room. Leave a small gap (about 1/2 inch) between the plank and the wall for expansion.
Use spacers between the wall and the plank to maintain this gap.
Attach the plank to the subfloor either by nailing it through the tongue or using adhesive, following the manufacturer's instructions.
5. Lay the Subsequent Rows:
Continue adding planks to the first row, interlocking the tongues and grooves.
Use a flooring nailer or stapler to secure the planks, nailing/stapling at a slight angle through the tongue. Make sure each plank is snug against the previous one.
Stagger the end joints in adjacent rows so they don't line up.
Check the alignment and adjust as needed to ensure the rows are straight and parallel to the starting wall.
6. Cut Planks to Fit:
Measure and cut planks to fit along the walls, doorways, or other obstacles using a table saw or circular saw. Remember to leave a gap for expansion.
7. Finish the Last Row:
Measure the width of the last row and cut the planks to fit.
If necessary, you may need to rip the planks lengthwise to fit the final row.
Use a pry bar and hammer to gently tap the final row into place, maintaining the expansion gap.
8. Install Transition Strips:
At doorways or transitions to other types of flooring, install appropriate transition strips.
9. Fill Gaps and Install Baseboards:
Fill any gaps between the hardwood and the walls with matching wood filler.
Install baseboards to cover the expansion gap around the perimeter of the room.
10. Finish with a Protective Coating:
Apply a hardwood floor finish or sealer according to the manufacturer's instructions. This protects the wood and enhances its appearance.
Remember to follow safety precautions, wear appropriate protective gear, and take your time to ensure a high-quality installation. With careful planning and attention to detail, you can achieve a beautiful hardwood floor in your home.


